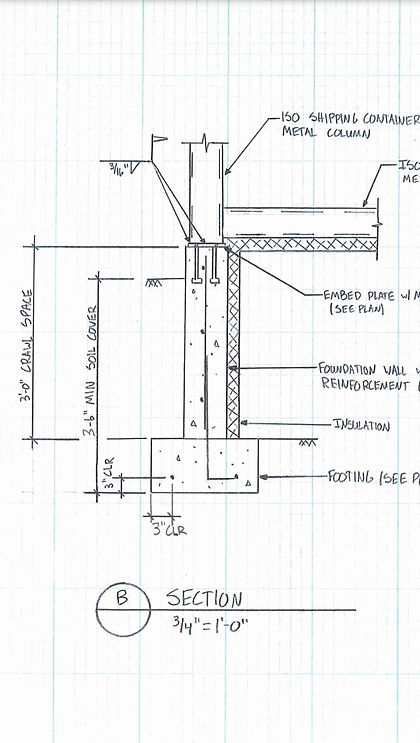Digital Rendering: The first step in our design process is to work directly with you to create a digital rendering of your project. This allows for design tweaks and creative energy to flow into the design without the expense of involving an architect. Once a design has been established, the next step is to convert the rendering into an architectural construction plan. This validates the legitimacy of the building plan and is the first appropriate step to accurate construction cost estimates.

Architectural Plan: The architectural plan is what takes the vision into reality. All great projects had a blueprint for success and that includes yours. We have a team of architects fit for every level of construction and budget. The architect helps refine the nuances of the project and offers insight into details you and I may have missed.

Structural Engineering: Transforming new shipping containers into beautiful and extraordinary structures also means that your local building codes require assurance of safety, strength and good planning. Whether its only the foundation that requires engineering, or the entire structure, we have you covered in the lower 48 states.



